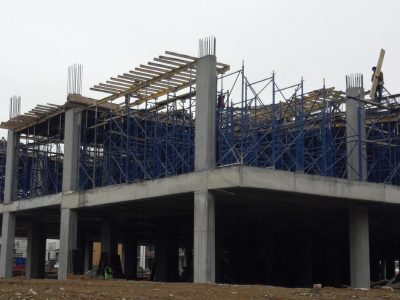H Frame Slab Formworks
H Frame Slab Formworks
Buildings, high buildings, business and shopping centers, subway underground stations, industrial structures, power plants, hospital health facilities, viaducts, bridges, culverts, HEPP projects etc. used in projects. Used for high or heavy slab and wide open slab. H frames; 150cm wide, 110cm – 150cm – 180cm as standard production is done at three different heights. System diagonals are manufactured in different sizes according to the slab loads. H frames; diagonals and fasteners and H-framed table tops. Stairs and railing elements can be placed between the H frames and can be used as a safe tower staircase on the foundation or in the building facade. Plywood is supported with H20 wooden beam or 10/10 wood on the grid according to H20 wooden beams and flooring loads in the woods. Main girder beams are mounted on cross head. The formwork is left without being demounted. It is transported by means of wheel transport vehicles and crane. It provides fast and economical manufacturing with the help of crane. 60kN / foot has high carrying capacity.
- Buildings, high buildings, business and shopping centers, subway underground stations, industrial structures, power plants, hospital health facilities, viaducts, bridges, culverts, HEPP projects etc. used in projects.
- Used for high or heavy slab and wide open slab.
- H frames; 150cm wide, 110cm – 150cm – 180cm as standard production is done at three different heights.
- System diagonals are manufactured in different sizes according to the slab loads.
- H frames; diagonals and fasteners and H-framed table tops.
- Stairs and railing elements can be placed between the H frames and can be used as a safe tower staircase on the foundation or in the building facade.
- Plywood is supported with H20 wooden beam or 10/10 wood on the grid according to H20 wooden beams and flooring loads in the woods.
- Main girder beams are mounted on cross head.
- The formwork is left without being demounted.
- It is transported by means of wheel transport vehicles and crane.
- It provides fast and economical manufacturing with the help of crane.
- 60kN / foot has high carrying capacity.
It is used in projects such as residences, high-rise buildings, business and shopping centers, underground metro stations, industrial buildings, energy facilities, hospital health facilities, viaduct headings, bridges, culvert floors, hydroelectric power plant projects, etc. It is used in high or heavy floors and wide-span floors.
Quick Form
Fill out the form below and our sales team will reach you as soon as possible.
How can we help you?
0533 559 25 04
0533 559 25 04
0212 595 47 96
info@asyapi.eu
Safe Workforce at Every Height with Asyapı İskele!
The way to customer satisfaction is to meet their expectations. The services and products we provide to our customers are under the guarantee of our 40-year history.
By working with Asyapi, you can increase the safety and efficiency of your construction projects and save time and money.
Our experienced team carries out the assembly and disassembly of your scaffolding systems quickly, safely and without errors.
As Asyapi, we offer you the scaffolding systems you need when you need them most with Immediate Delivery from Stock.
All our scaffolding systems are certified, manufactured to the highest quality standards and meticulously controlled.
We offer you the most affordable price offers and help you meet your scaffolding needs without straining your budget.
Our expert team analyzes the specific requirements of your projects and helps you select and install the most suitable scaffolding system.
Our Special Projects
As Asyapı Construction Formwork and Scaffolding Systems, we have taken part in many important construction projects in Turkey. Our references include hospitals, schools, housing complexes, factories and infrastructure projects.














