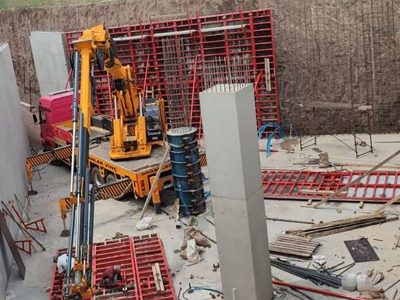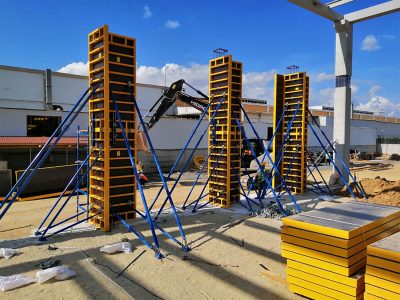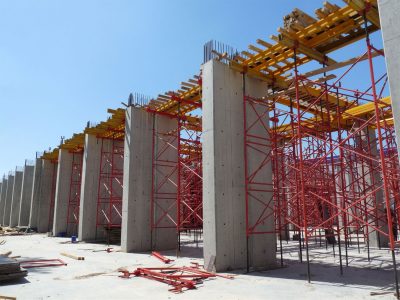H Stacking Scaffolding Slab Formworks
Slab Formwork with H Type Systems
Buildings, high buildings, business and shopping centers, subway underground stations, industrial structures, energy facilities, hospital health facilities, viaducts, bridge projets, HEPP projects and etc. used in projects. Scaffolding system used especially in high and thick slabs. H Stacking scaffolding elements; It consists of two elements: top and bottom chassis and H Stacking elements. Plan size 100 / 100cm and 120 / 120cm are manufactured as two standard types. Above the bottom chassis H Stacking elements are placed in a tower form with human power. Tower intervals can be adjusted according to the slab loads. Plywood is supported with H20 wood beams or 10/10 wood. The main girder H20 wooden beams are placed on adjustable spindle cross heads or 10/10 wood are placed on adjustable spindle U-heads. The towers are supported by diagonal elements to strengthen against slab thickness, height and wind loads. It can be transported as a tower without being disassembled by connecting the top and bottom chassis elements by crane. 50kN / foot has high carrying capacity.
- Buildings, high buildings, business and shopping centers, subway underground stations, industrial structures, energy facilities, hospital health facilities, viaducts, bridge projets, HEPP projects and etc. used in projects.
- Scaffolding system used especially in high and thick slabs.
- H Stacking scaffolding elements; It consists of two elements: top and bottom chassis and H Stacking elements.
- Plan size 100 / 100cm and 120 / 120cm are manufactured as two standard types.
- Above the bottom chassis H Stacking elements are placed in a tower form with human power.
- Tower intervals can be adjusted according to the slab loads.
- Plywood is supported with H20 wood beams or 10/10 wood.
- The main girder H20 wooden beams are placed on adjustable spindle cross heads or 10/10 wood are placed on adjustable spindle U-heads.
- The towers are supported by diagonal elements to strengthen against slab thickness, height and wind loads.
- It can be transported as a tower without being disassembled by connecting the top and bottom chassis elements by crane.
- 50kN / foot has high carrying capacity.
It is used in projects such as residences, high-rise buildings, business and shopping centers, underground metro stations, industrial buildings, energy facilities, hospital health facilities, viaduct headings, bridge decks, hydroelectric power plant projects, etc.
Quick Form
Fill out the form below and our sales team will reach you as soon as possible.
How can we help you?
0533 559 25 04
0533 559 25 04
0212 595 47 96
info@asyapi.eu
Safe Workforce at Every Height with Asyapı İskele!
The way to customer satisfaction is to meet their expectations. The services and products we provide to our customers are under the guarantee of our 40-year history.
By working with Asyapi, you can increase the safety and efficiency of your construction projects and save time and money.
Our experienced team carries out the assembly and disassembly of your scaffolding systems quickly, safely and without errors.
As Asyapi, we offer you the scaffolding systems you need when you need them most with Immediate Delivery from Stock.
All our scaffolding systems are certified, manufactured to the highest quality standards and meticulously controlled.
We offer you the most affordable price offers and help you meet your scaffolding needs without straining your budget.
Our expert team analyzes the specific requirements of your projects and helps you select and install the most suitable scaffolding system.
Our Special Projects
As Asyapı Construction Formwork and Scaffolding Systems, we have taken part in many important construction projects in Turkey. Our references include hospitals, schools, housing complexes, factories and infrastructure projects.














