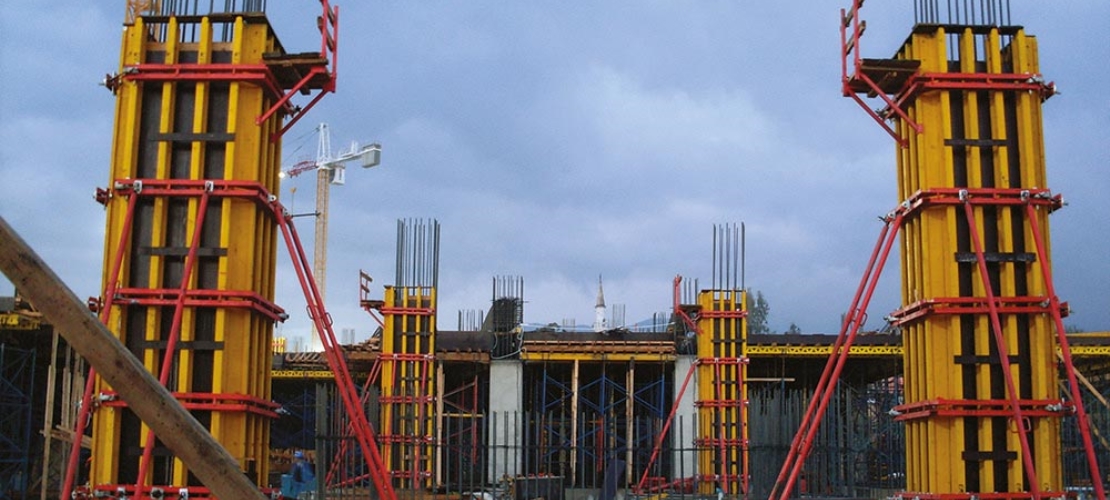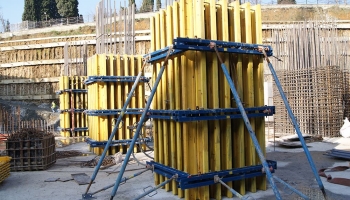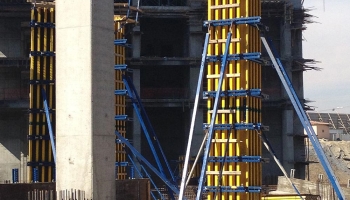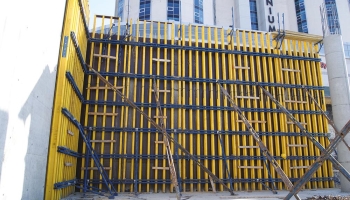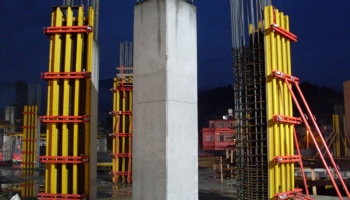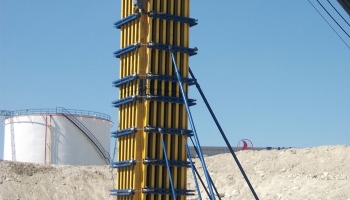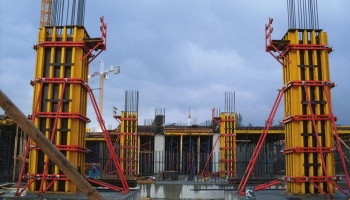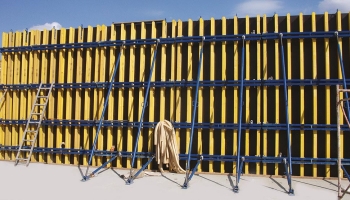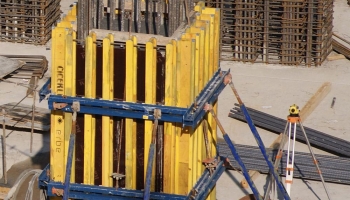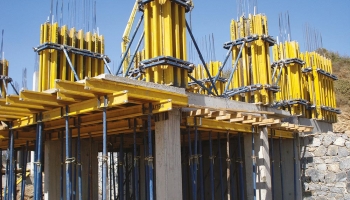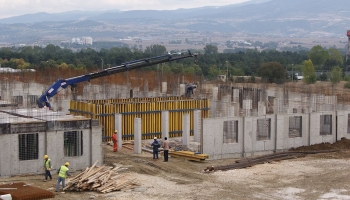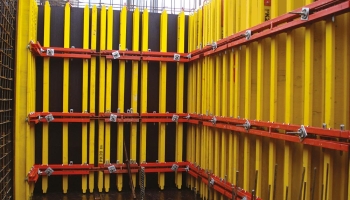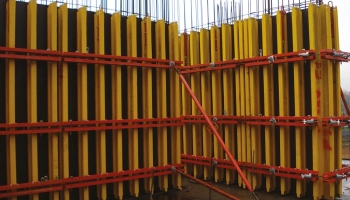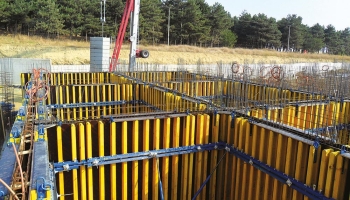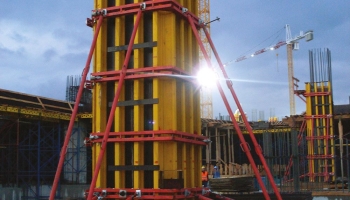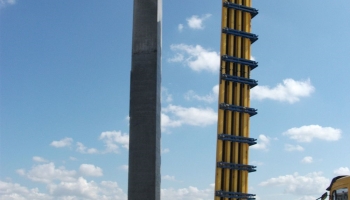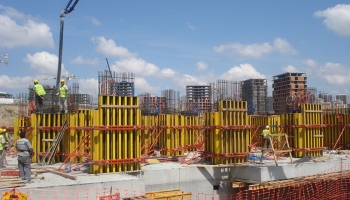- Buildings, high buildings, business and shopping centers, industrial buildings, treatment plants, energy facilities, hospital health facilities and viaducts, bridge stands, retaining walls, culvert forms etc. road projects and HEPP projects, dam bodies are used.
- It consists of 3 basic elements; H20 wood beam, steel waler and plywood.
- It is preferred with fast moving and easy formwork with crane, repeated use, concrete sealing and ease of picking. It has a wide range of usage because it is easily adapted to other projects. It can be used with climbing systems and shaft platforms.
- Plywood is made with H20 wooden beam and steel waler reinforcement behind. Panels can be formed in different sizes and strengths by changing the intermediate distances using the same elements.
- By using flat walers, panel can be paired with angled lanes with the help of wooden templates between H20 wooden beams and plywood, allowing to pour curtains in circular and different geometries.
- By using L walers, it is possible to cast columns in circular and different geometries with the help of wooden templates between H20 wood beam and plywood.
- Wooden column formwork L panels can be easily installed and dismounted using nuts with corner bolts.
- Wooden wall formworks can be easily installed and dismounted by using flat panels with waler attachments and wedges.
- Wooden column formworks are designed according to 90kN / m² of fresh concrete pressure high due to concrete rise speed in column manufacturing.
- Wooden wall formworks are designed according to 50kN / m².
- It is possible to manufacture fast columns and walls with the help of crane.

